The New Cairo Case
NEW BREMEN NEW CAIRO is part of an ongoing artistic-research project, looking for ways to engage public into issues emerging from top-down urban development schemes. Involving Architects, Designers and Visual Artists from international background, we work on counterposes for urban spaces, that are being developed at the moment. The focus is on particularities and deviations, on urban minorities and spatial uses, that are not favoured by corporate planners, or political elites. We use methods of speculative design practice – notably critical design, and design for debate to create narratives for these spaces. These design provocations offer alternatives that challenge the status quo and provide a base for debate and public engagement.
In the middle of the desert a new city is being built. A clean retreat, ordered and well-organized. It shall house two million people — splendid parks, universities and malls, luxurious family homes, guarded apartment buildings and resorts. They call them “Lake View”, “Arabella Park”, “Le Rêve”. We are in New Cairo City — a staggering master-plan for a segregated environment well away from the chaotic megapolis of Cairo. Urban development schemes are still considered an adequate solution for complex socio economic problems, cities are facing around the world. In Bremen, a city in northern Germany, the local master plan has been named Überseestadt. It is one of the largest urban development projects in Europe. Crystal riverbank-condos promise divine southwesterly views across the Weser river. We may call them “Aqua Viva”, “Entrée”, “Panorama” and “Kristall”. The renderings reveal astonishing similarities to those of New Cairo City.
NEW BREMEN NEW CAIRO engages with two development projects, that seem very far apart at first glance, but have a lot in common, when looking closely. In a simultaneous seminar at the University of the Arts Bremen and German University New Cairo City students of Architecture, Visual Design and Digital Media inspect the two master plans and start an open-ended search for access to the area and it´s developing plans. This paper describes the project in detail and suggests speculative designs as an articulation of critique in the context of top-down urban development plans. The project proposes a platform for public engagement and the potential and possibilities of a collaborative transdisciplinary approach particularly between European and Arabian artists, architects and designers.
KEYWORDS: Speculative Design, Critical Design, Public Engagement, Urbanization
NEW BREMEN NEW CAIRO
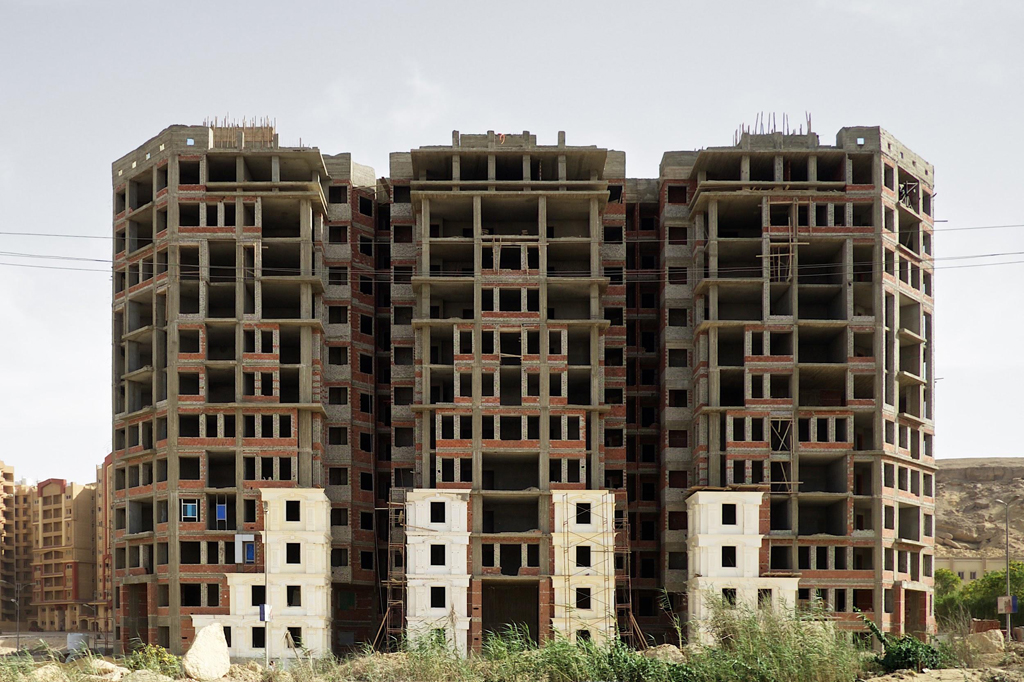 Figure 1.New Cairo residential compound
Figure 1.New Cairo residential compound
The air is hot and dusty, as the car makes its way into the inhospitable desert landscape towards New Cairo City. The road cuts through the ruffled cliffs steadily winding upwards. The next moment, we notice a building overlooking the road to the left. It appears to be unfinished, but not under construction. There are large dark holes, where there may once be walls and windows. There are poles and pillars suggesting partition and possession. There are even portions of finished facade allowing us to imagine the final appearance of a luxurious residential compound. Yet the apartment will not be inhabited for a long time. Daughters and granddaughters are waiting to be married to pursue their designated pathways of an upper-class family dream. Meanwhile workers and watchmen occupy the territory deploying a temporary habitat for their families. The apartment-compound is part of a staggering master plan for an entire new city well away from the chaotic megapolis of Cairo. A clean retreat, ordered and well-organized. It shall house two million people — splendid parks, universities and malls, luxurious family homes, guarded apartment buildings and resorts. They call them “Lake View”, “Arabella Park”, “Utopia”, “Le Rêve”.
Arriving in Bremen Überseestadt, the dockland of a city in northern Germany, on a late afternoon end of October. It is already getting dark and cold rain taps our faces. The old harbor areal is foggy and empty. Dull lamps illuminate the entrance of abandonment industrial compounds built of red brick stone. On our way to the campus of the University of Arts Bremen through Überseestadt the only person we encounter is a woman in an orange rain jacket walking her dog. She briefly takes notice of us, turns around and disappears in the mist. From the distance we can hear the sound of cranes moving heavy loads. But it is not containers, that are being moved here. Instead blocks of concrete and glass grow into the sky. The local master plan has been named Überseestadt after the industrial dockland, that is rapidly vanishing. It is one of the largest urban development projects in Europe. Exclusive apartment buildings appear alien like in between the old production halls and brick stone warehouses. Crystal riverbank-condos promise divine southwesterly views across the Weser river. They call them “Aqua Viva”, “Entrée”, “Panorama” and “Kristall”. The renderings reveal astonishing similarities to those of New Cairo City.
Spending the following days teaching at University of Arts Bremen in the dockland we often see dog owners walking in the distance. Late in the evening and early in the morning they cross construction sites and newly appeared wastelands. Dog owners are quite ill-reputed in Germany as petty bourgeois. Observing them brought us to an interesting discovery. These people of all age and social class, unexpected and silent, are the first to sneak into fenced areas, cut barbed wire and breech hoardings. Cold and windy weather can not keep them from climbing walls of mud and ignoring property signs. They are the subversive pioneers of urban wasteland.
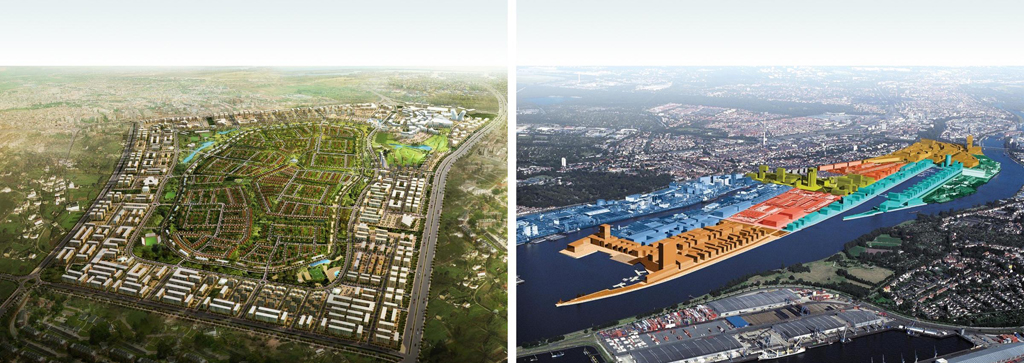 Figure 2. left: New Cairo master plan, right: Überseestadt Bremen master plan
Figure 2. left: New Cairo master plan, right: Überseestadt Bremen master plan
In their essay “The Smooth and the Striated”, of their 1980 volume Mille Plateaux, Gilles Deleuze and Félix Guattari distinguish between two kinds of spaces: smooth space and striated space. Smooth space is occupied by intensities and events. It is haptic rather than optic. It is characteristic of sea, steppe, ice and desert. Smooth space is nomad space. Striated space is sedentary space. It is organized by forms, measures and properties. In contrast to the desert or the sea, the city is the striated space par excellence. Deleuze and Guattari identify the town as a force of striation upon countryside. However, while they consider the two spaces to differ fundamentally in nature, they also believe them to exist concurrently. Smooth space is constantly being translated, transversed into striated space; striated space is constantly being reversed, returned to smooth space. The endeavour to discipline space inevitably reveals its potential for insubordination. “The primary determination of nomads is to occupy and hold a smooth space.” say Deleuze and Guattari. The smooth spaces arising from the city are those of a counterattack turning back against the town: sprawling, temporary, shifting shantytowns of nomads. The smooth spaces of the city are imaginative places exploiting niches and unplanned openings. They are alternative narratives to the tale of urban construction.
The effect of the grid is always to say that something is this, not that — that it belongs here, not there. Yet the grid is only an idea. It may define coordinates and structure an environment on a map. It will, however, never withstand the forces of appropriation. The master plan is at its best just before realization. With its execution, it will gradually diverge from the ideal state. Factors of unpredictability increasingly intervene into the perfect scheme, leaving unpleasant traces. Thus one may raise the question, whether the master plan will have to fail to exist?
NEW BREMEN NEW CAIRO engages with two development projects, that seem very far apart at first glance, but have a lot in common, when looking closely. In a simultaneous seminar at the University of the Arts Bremen and German University Cairo students of Architecture, Visual Design and Digital Media created narratives of surprising spatial uses. The two seminars were held in winter semester 2014/15 by Vlatka Seremet, Architecture and Urban Design Program at German University Cairo as well as Nele Brönner and Willy Sengewald, Department of Art and Design at University of the Arts Bremen. To organise the simultaneous seminars we used a weblog as the main communication platform. All research steps, talks and presentations had to be posted and could be commented by students and teachers. Inspiring material and theoretical texts where stored here. Exchange in between the groups in New Cairo and Bremen as well as individual communication of students happened on this platform.
“Critical Design uses speculative design proposals to challenge narrow assumptions, preconceptions” say Anthony Dunne & Fiona Raby of Royal Collage of Art London, who have been very influential in pushing a critical approach in design practice and education throughout the past decade. It is needed “to make us think. But also raising awareness, exposing assumptions, provoking action, sparking debate, even entertaining in an intellectual sort of way, like literature or film.” There is not a particularly critical or even well informed public concerning the master plan projects of Bremen and Cairo. The Students of NEW BREMEN NEW CAIRO started researching into spaces that exist right now in the developing areas of the two cities. They explored necessities, possibilities and issues surrounding these spaces and created speculative design proposals and visual narratives. They tell of in-between places, counter-sites of utopian and dystopian character. They reveal spatial dichotomies and transitions, that will intervene into the adamant schemes of planners and investors.
In her work THE LIVED CONCEIVED SPACE Christine Rafik conceives New Cairo based on the stored memories, the mental images of that space. “These images describe the state of mind we are in, our distracted perceptions, personal preferences, and fears,” she writes. Her montage of Polaroid photography combines details and unusual angels of New Cairo. This portrait of the newly build city creates the sensation of a dusty vastness, of being lost in between empty shopping malls and abandoned highways. A critical design approach may start with research, with asking and observing. Fieldwork is a wonderful first step. To expose oneself to a situation, a point of divergence.
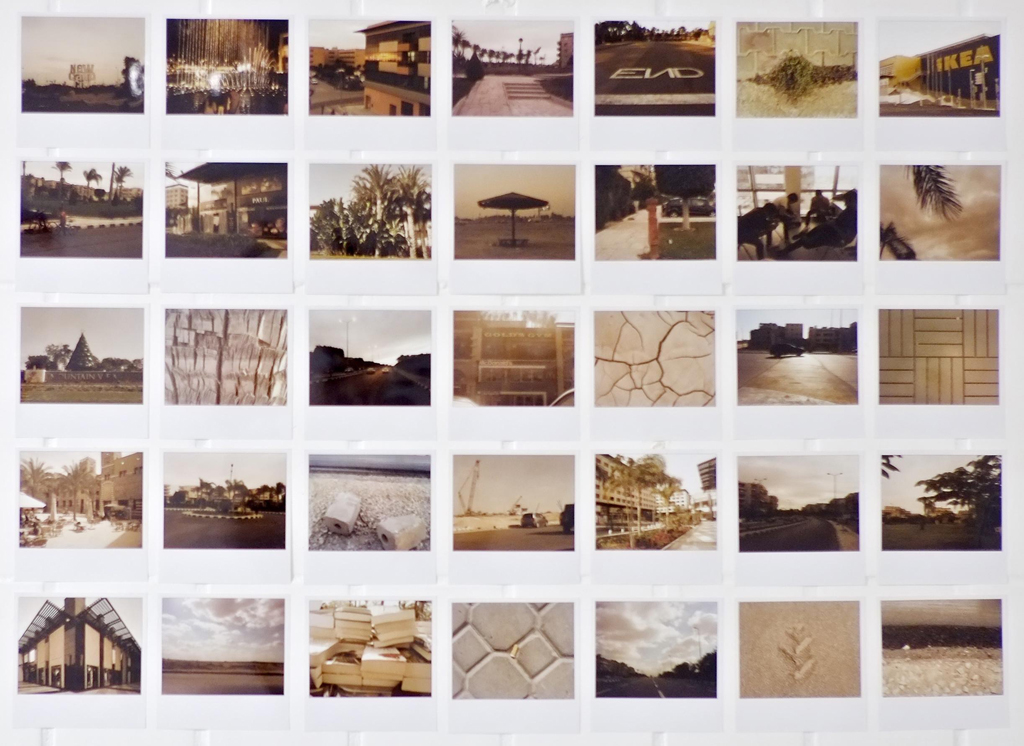 Figure 3. THE LIVED CONCEIVED SPACE — Christine Rafik, German University Cairo
Figure 3. THE LIVED CONCEIVED SPACE — Christine Rafik, German University Cairo
In A FALSE UTOPIA Yomna El Gendy deals with a sharp and simple observation. Most of the new, up and coming residential compounds in New Cairo are a mere copy of western architecture, promising a wealthy and well organised way of life. Estate agents propose upper and middle class buyers an accessible answer to prevailing social problems — a gated community. Portraying this lifestyle as heaven on earth, these companies fail to demonstrate the other side of the story, that shatters the illusion and distorts the dream. Yomna El Gendy created a tilted image by combining the front side – and the back side view of a New Cairo compound into a three-dimensional photo montage. She points out that these compounds end up being ghost towns, and you are either trapped inside or outside.
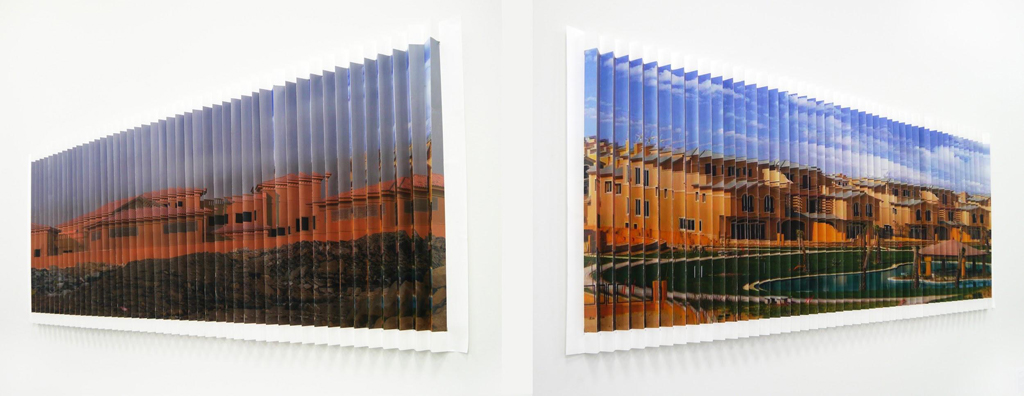 Figure 5. A FALSE UTOPIA — Yomna El Gendy, German University Cairo
Figure 5. A FALSE UTOPIA — Yomna El Gendy, German University Cairo
“Commercial places are closed ecosystems, that rarely interact with objects around. Look at the typical mall or a street with a row of shops. Environments are separated from each other and consumers just reproduce behaviour-patterns resulting in bland experiences.” states Evgeny Kiverin in his proposal for Überseestadt called WAREHOUSE. “But, what if we take each person by surprise, just by offering unexpected environments? Why not organize space by chance, with an interpretation of the “Wheel of Fortune”game? Old warehouses of Überseestadt, built as multifunctional industrial units, could be transformed into cultural and modern spaces. Chance and randomness will be used as a principle to organise modular pieces within. Would it not be interesting to speculate about peoples‘ behaviour in an environment, where borders and predictable social norms are blurred or even erased entirely?”
 Figure 4. WAREHOUSE — Evgeny Kiverin, University of Arts Bremen
Figure 4. WAREHOUSE — Evgeny Kiverin, University of Arts Bremen
“Dreams are powerful.” says Stephen Duncombe in his text called Dreampolitik. “They are repositories of our desire. They animate the entertainment industry and drive consumption. They can blind people to reality and provide cover for political horror. But they also inspire us to imagine that things could be radically different than they are today, and then believe we can progress toward that imaginary world. I too have a dream.” Annika Engelhardt turned Duncombe’s thought into a powerful proposal for a wasteland between two remaining walls in Überseestadt. Her project suggests a confrontational approach: the placement of surprising deviations provoke unexpected encounters and engagements.
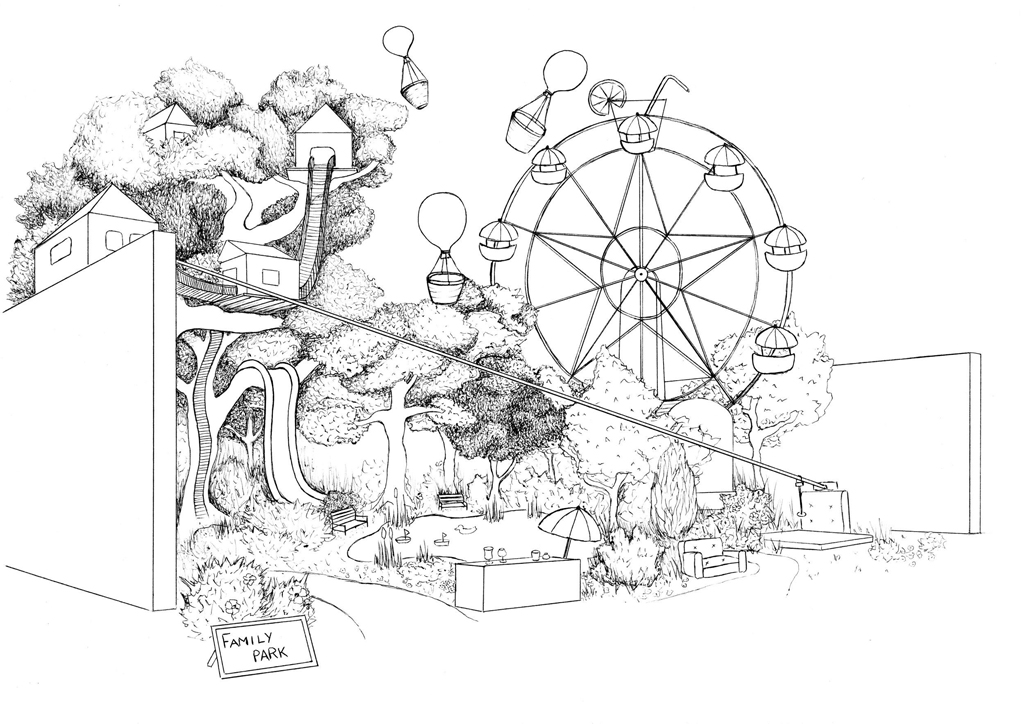 Figure 6. I HAVE A DREAM, TOO — Annika Engelhardt, University of Arts Bremen
Figure 6. I HAVE A DREAM, TOO — Annika Engelhardt, University of Arts Bremen
“What is the most resilient parasite?” This question is raised by Karim Ezzat in his photo montage A QUEST TO DEFINE SPACES. “An Idea!” he will reply. “Once an idea takes over our interior thoughts, it may grow to define us, to change everything about us.” Karim Ezzat designs a destructive, a dystopic speculation, that unfolds a tremendous power to draw attention. Shanty towns of underprivileged people who work in New Cairo, cleaners, housekeepers, drivers, and watchmen dwell in huge craters within the city. Settling below ground level, visible just from the sky, the excluded masses only seem out of sight.
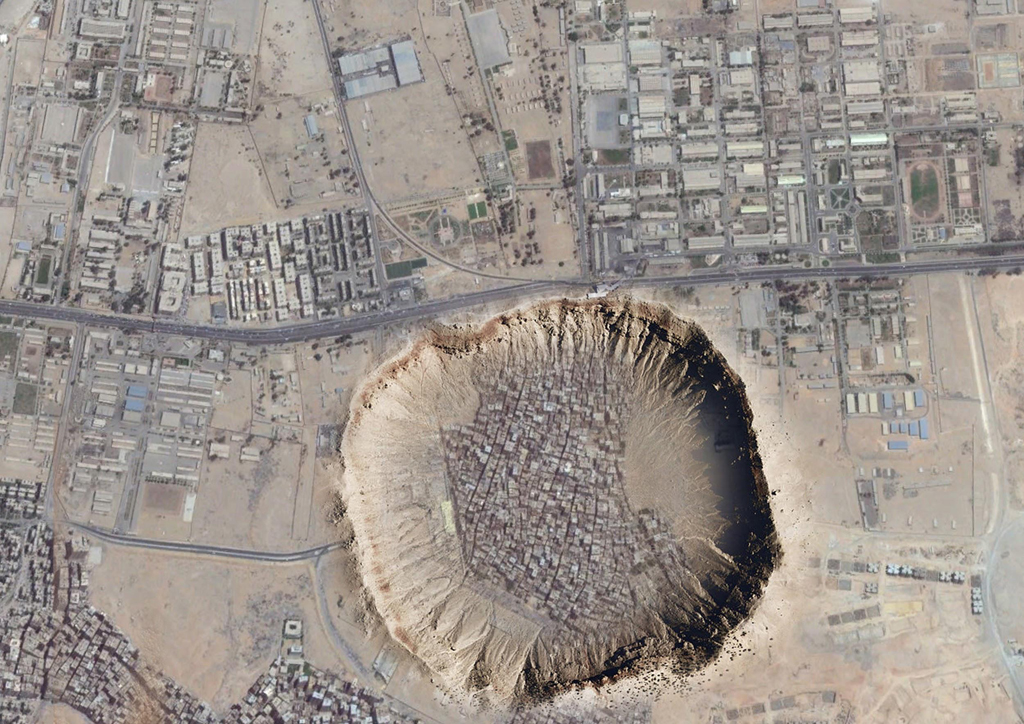 Figure 7. A QUEST TO DEFINE SPACES — Karim Ezzat, German University Cairo
Figure 7. A QUEST TO DEFINE SPACES — Karim Ezzat, German University Cairo
Drawing on the current processes of gentrification and transition in Überseestadt Bremen, Luiz Gustavo Zanotello designs future scenarios of newly emerged social relationships. Urban communities do not establish their habitat on stable grounds, instead they dwell in spacial formations, that move flexibly on the water surface. The process is visualized through satellite imagery. It begins in a place called HAFENKANTE on the northwestern edge of Überseestadt, with the hypothetical moment, that ground cleavage caused by construction works has caused the ground erode until it was flooded. The work is an attempt to articulate critique on neoliberal urban development plans without dismissing them. Instead it proposes new unplanned and unprojectable uses of space within the process of transformation.
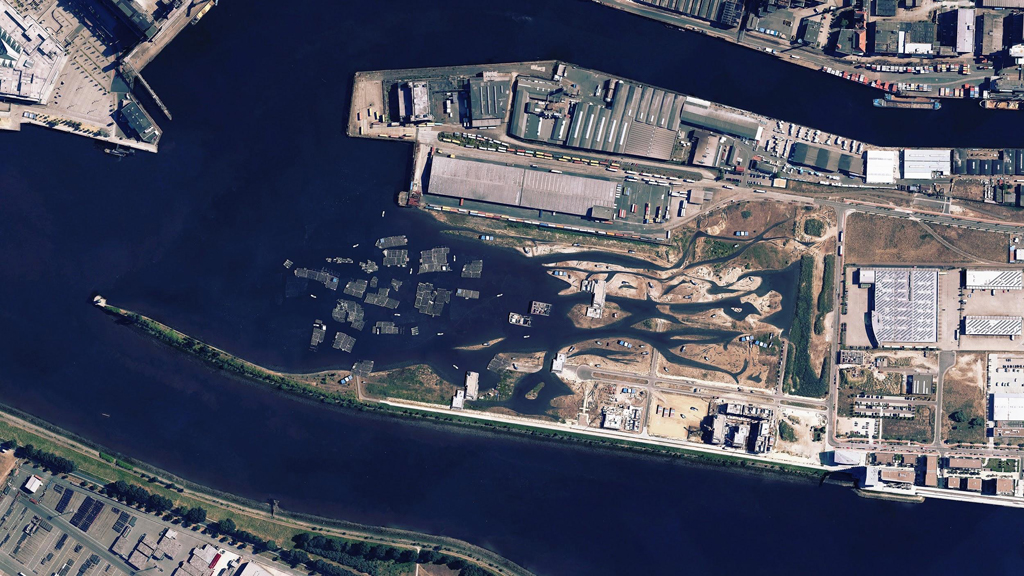 Figure 8. HAFENKANTE — Luiz Gustavo Zanotello, University of Arts Bremen
Figure 8. HAFENKANTE — Luiz Gustavo Zanotello, University of Arts Bremen
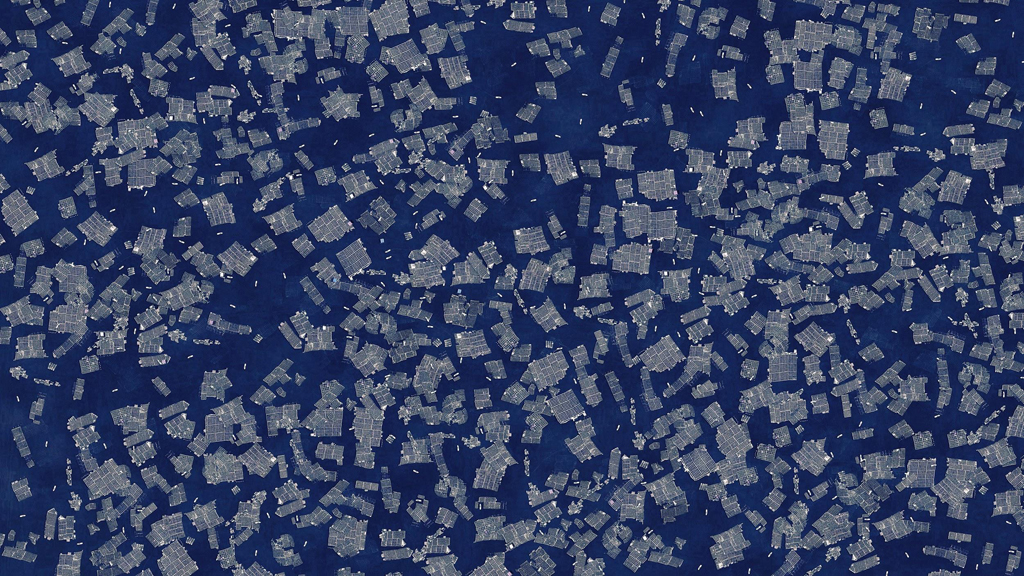 Figure 9. HAFENKANTE — Luiz Gustavo Zanotello, University of Arts Bremen
Figure 9. HAFENKANTE — Luiz Gustavo Zanotello, University of Arts Bremen
“The world we live in today is incredibly complex, our social relations, desires, fantasies, hopes and fears are very different from those at the beginning of the 20c.” say Dunne and Raby. Visual expression has become indispensable in providing thoughts and arguments for debate. Speculating about possible outcomes of complex developments makes these topics accessible to a wider audience. A thought exposed in an image opens it up to be discussed in public. This is what happened during the exhibition period in Bremen. The works were exhibited in central gallery-spaces in Bremen and at the German University Cairo in January, 2015. The broad and diverse approaches to the topic raised numerous questions among visitors and passers-by. In the city of Bremen, people are not aware of the scale and financial, social and economical impact of Überseestadt. Albeit it is not by far as gigantic and outrageous as New Cairo City, the comparison and enticing proposals made people think. And thus we may again ask the question: will the master plan have to fail to exist? After all, the design of the building was also the design of its ruin.
REFERENCES Deleuze, G. and Guattari, F., 1980. “The Smooth and the Striated”, “A Thousand Plateaus: Capitalism and Schizophrenia” (French: “Mille plateaux”), University of Minnesota Press, 1987
Dunne, A, 1999. “Hertzian Tales: Electronic Products, Aesthetic Experience, and Critical Design” London: Royal College of Art computer related design research studio, The MIT Press, 2007
Dunne, A. and Raby, F., 2009. “Critical Design FAQ”, London, http://www.dunneandraby.co.uk/content/bydandr/13/0
Stephen Duncombe, 2007. “Dream: Re-imagining Progressive Politics in an Age of Fantasy”, New Press, New York pp. 182

